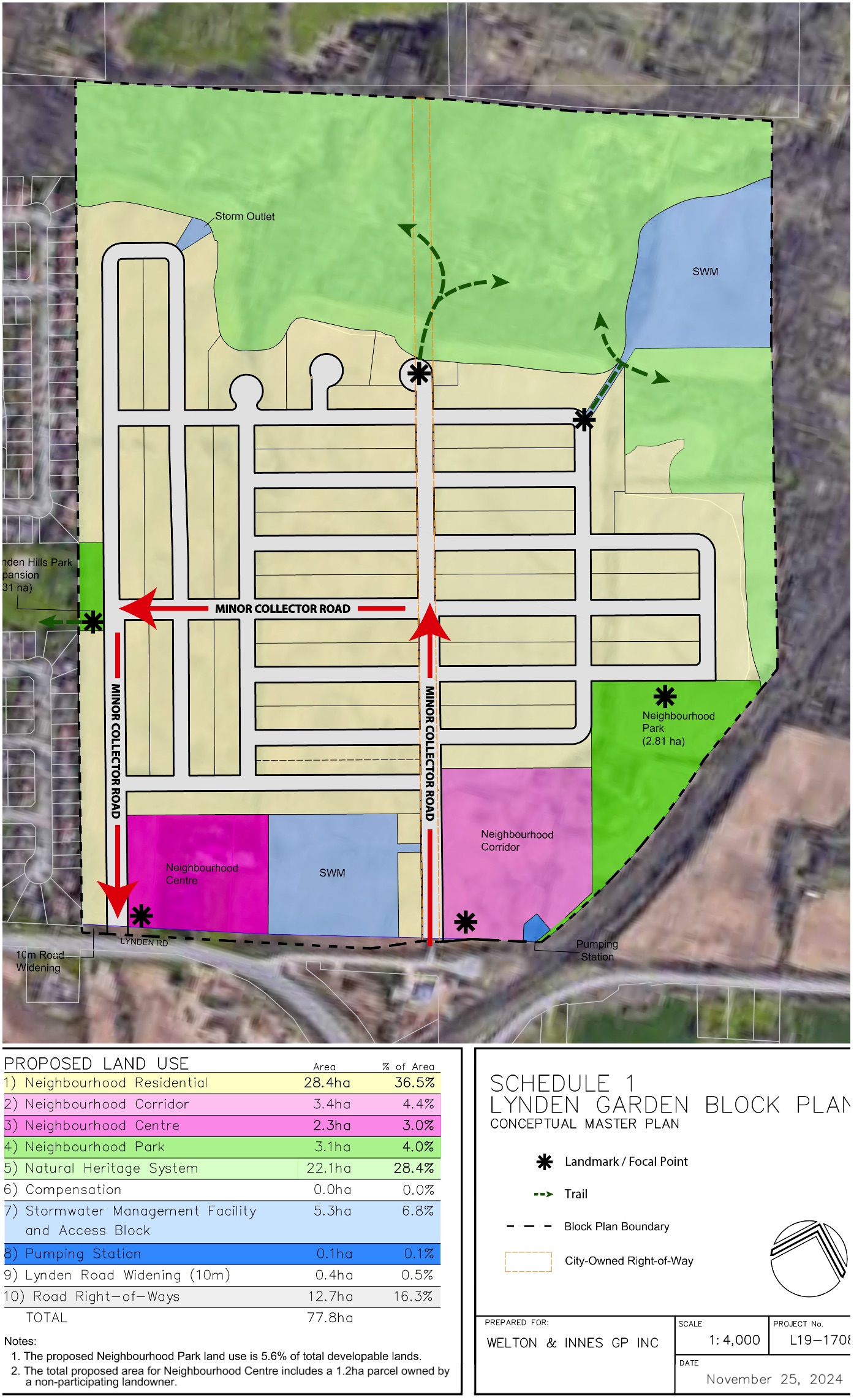
Lynden Garden will be a new residential community in Brantford which includes parks, and trail connections integrated into the surrounding Natural Heritage System (NHS).


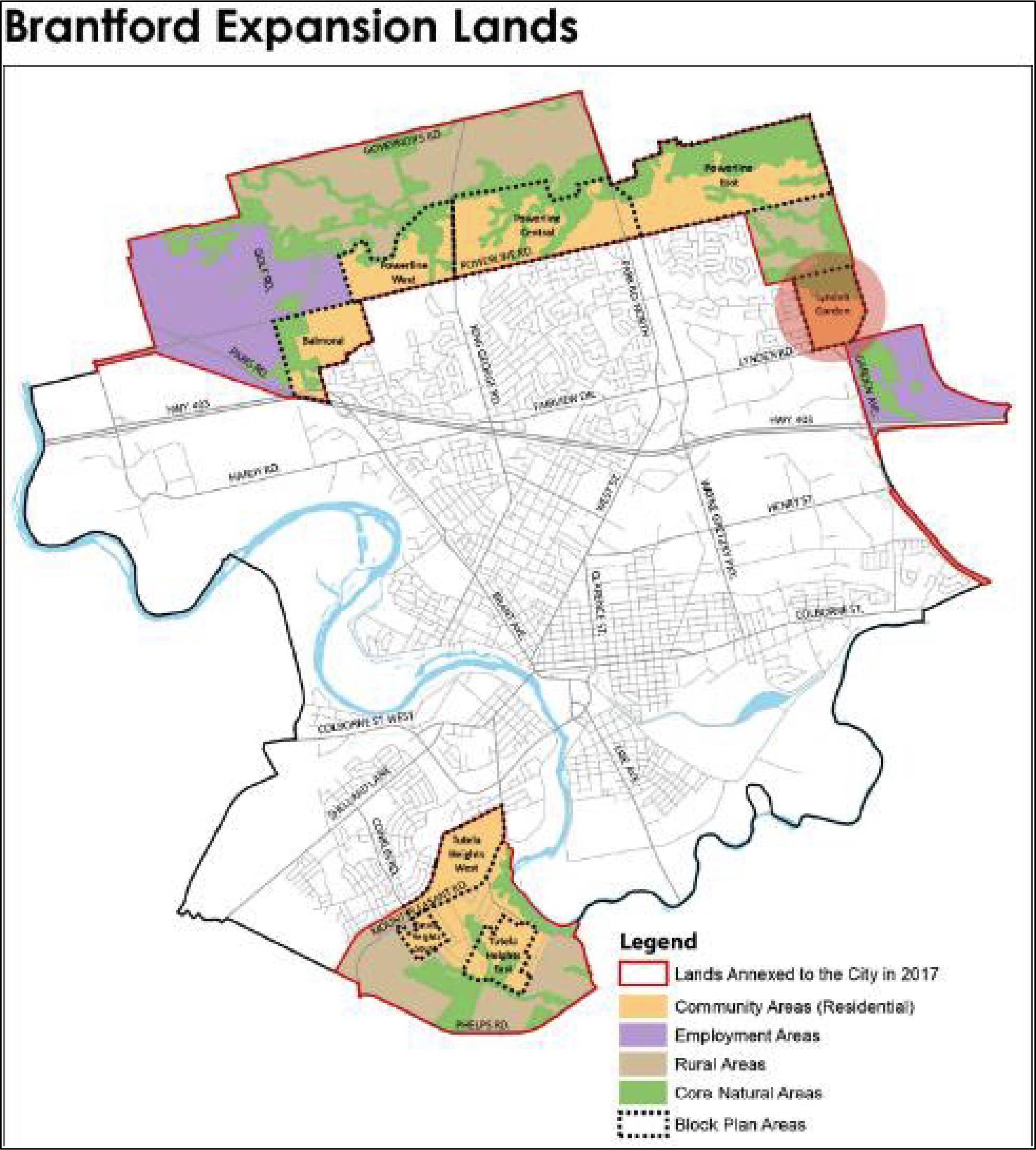
The new Official Plan requires the preparation of Block Plans for Community Areas in the expansion lands. The role of the Block Plan process is to:
identify the detailed land use pattern and density, confirm the boundaries of the Natural Heritage System, identify the road pattern, identify
parkland and school sites, and determine servicing details for water, sanitary and stormwater.
The Block Plan Process is as follows:
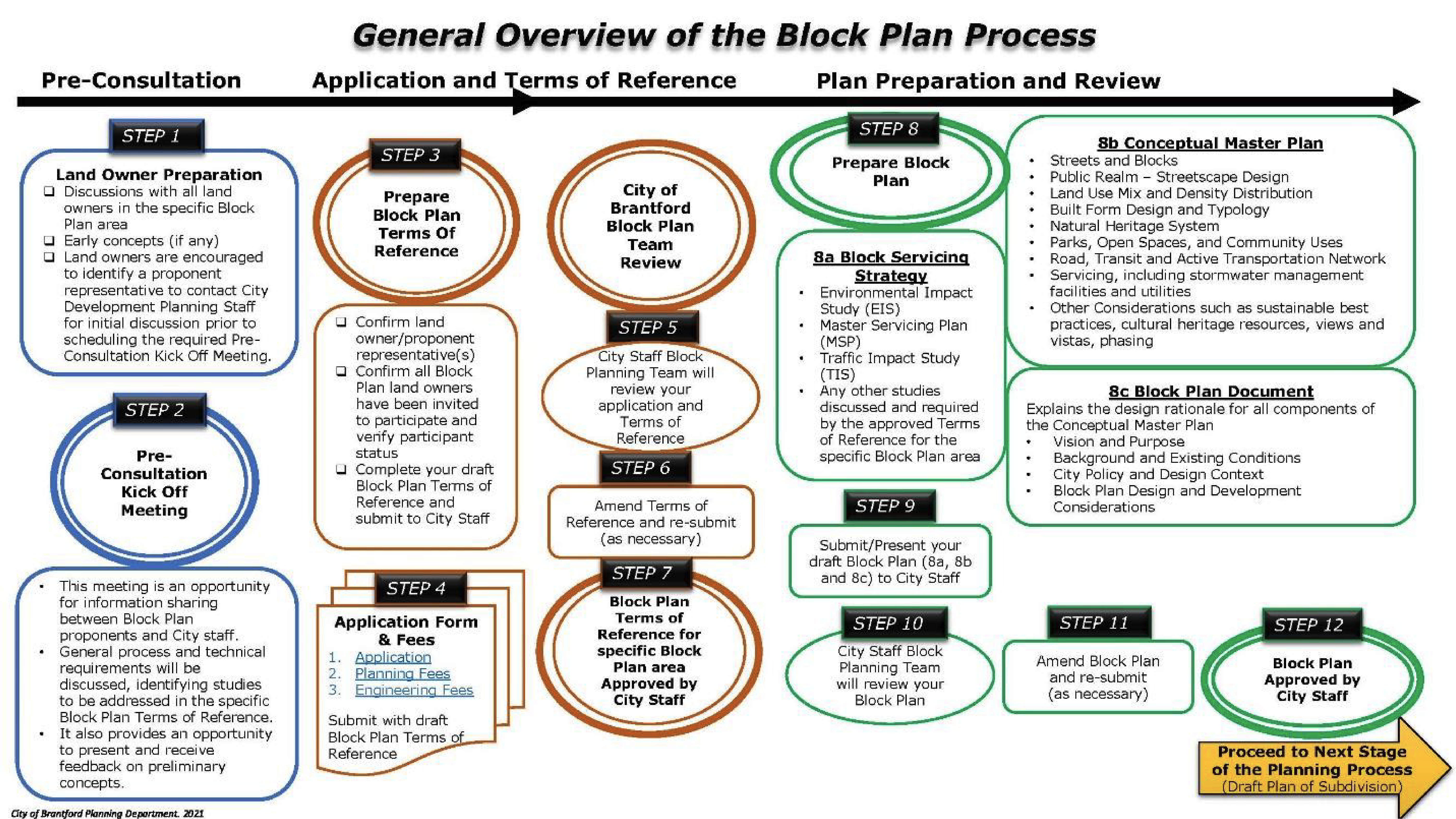

In support of making a positive contribution to the City of Brantford's development goals, the following community guiding principles have been established for Lynden Garden:
The design of the Lynden Garden neighbourhood aligns with the policies outlined in the City of Brantford’s Official Plan regarding future growth and development. Lynden Garden is envisioned to be a community that respects the natural features that surround it. Lynden Garden will be inclusive, accessible, compact, and well-connected for all modes of travel.
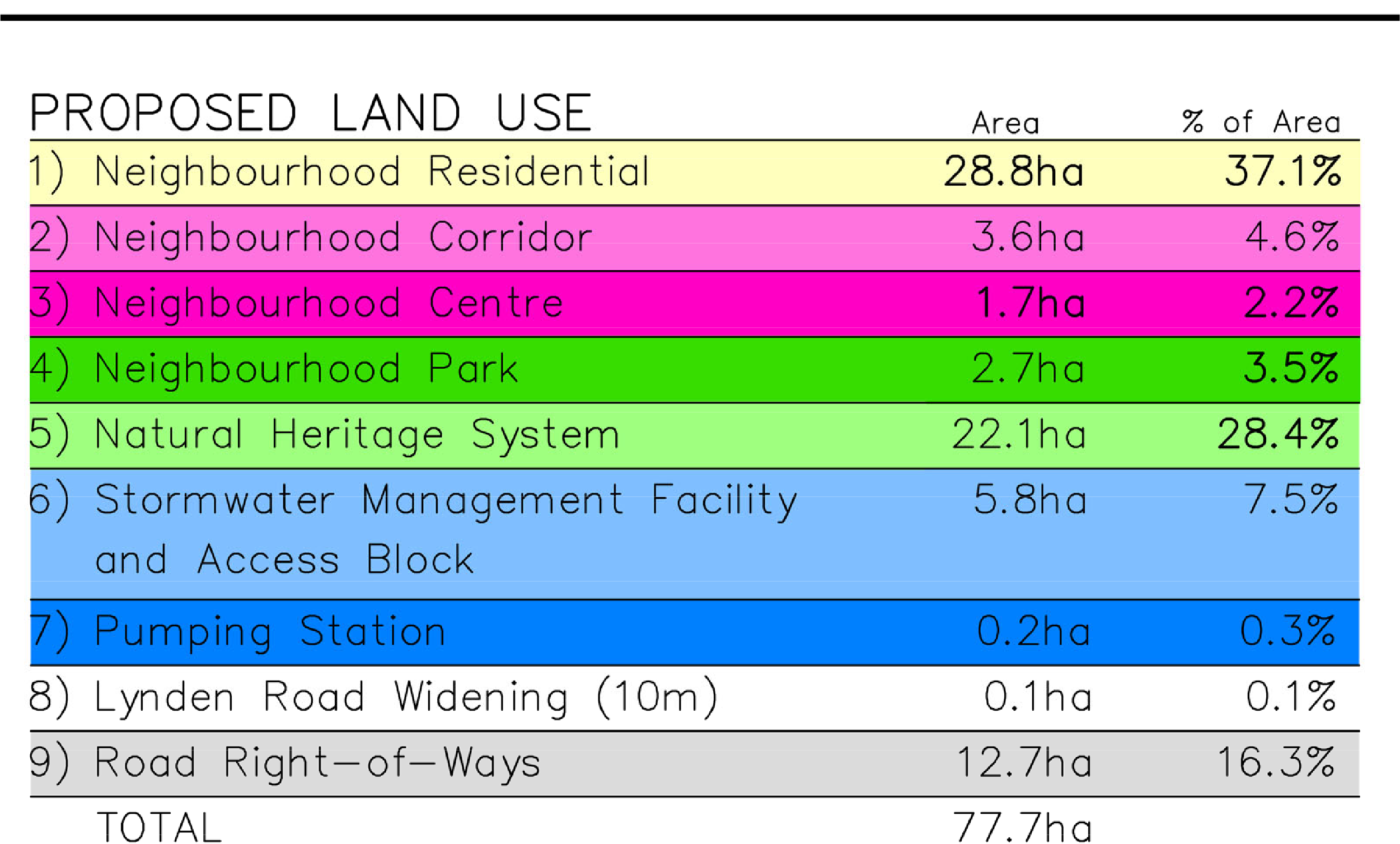
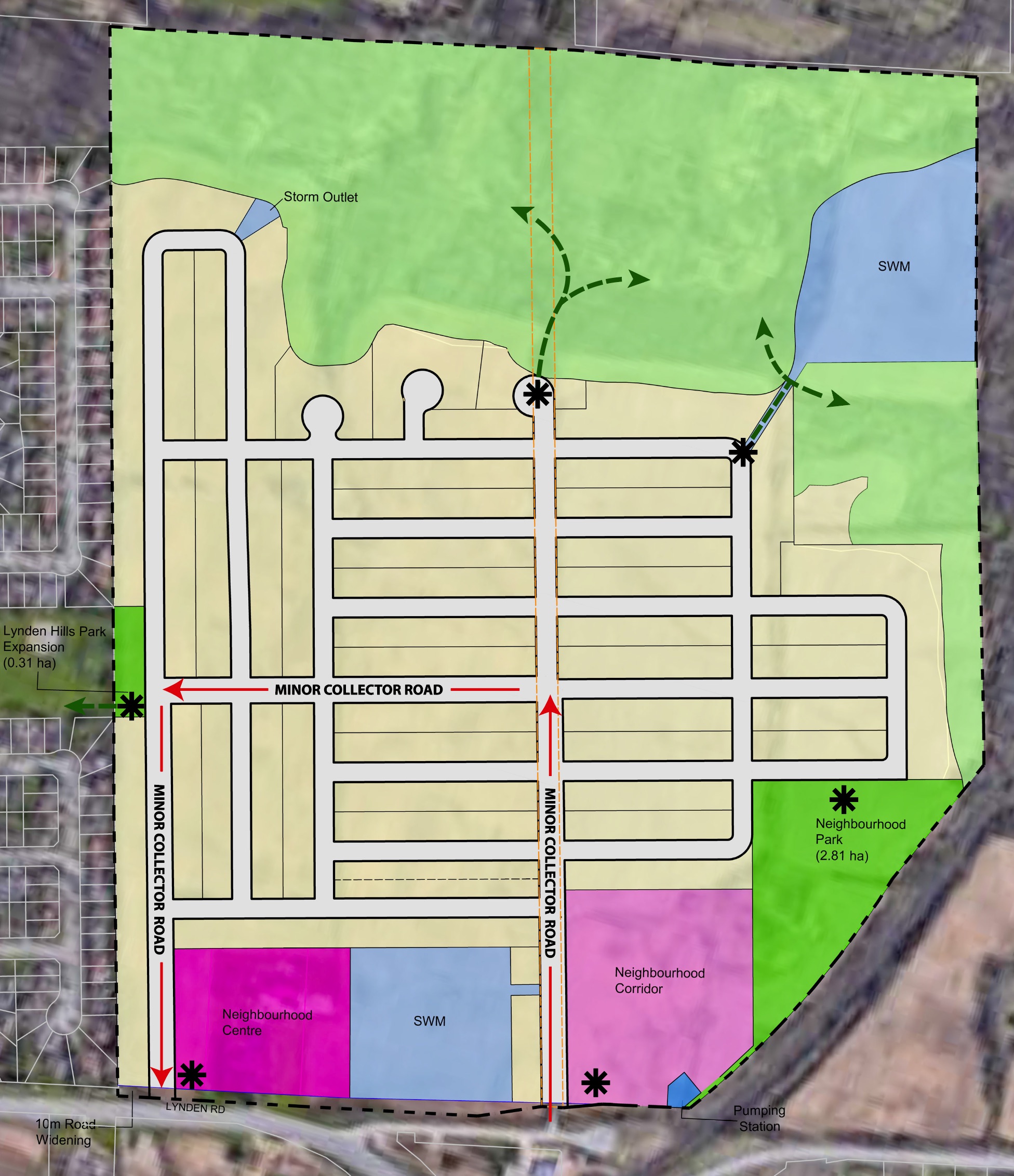
A public consultation exercise is underway as part of the block plan process for Lynden Garden.
A public open house was held at the Branlyn Community Centre on November 27, 2024 to share information and provide an
opportunity for the public to offer feedback.
Welton & Innes GP Inc. submitted a Block Plan application to the City of Brantford on Jan 2023 and February 2024. In addition to the public
consultation process, the Block Plan application will be circulated to internal City Departments for review and comment.
The Block Plan serves as the comprehensive blueprint for future individual draft plans of subdivisions. It will be used as a basis for the evaluation
of applications submitted by the landowners within the Block.
In support of the Block Plan, several supporting studies have been completed by Welton & Innes GP Inc.
1. Lynden Garden Block Plan Document
2. Block Servicing Study
Appendix 1. Urban Transportation Considerations
Appendix 2. Environmental Impact Study
Appendix 3. Watermain Hydraulic Assessment
Appendix 4. Hydrogeological Investigation Report
Appendix 5. Supplemental Geotechnical Investigation
Appendix 6. MESP Erosion Hazard & Mitigation Assessment
Appendix 7.Phase One Environmental Site Assessment
Appendix 8. Transportation Noise & Vibration Feasibility Assessment
Appendix 9. Archeological Assessment
Appendix 10. Pumping Station and Forcemain Design Development

Questions or comments about the proposal or process? Get in touch with us by using the contact form below.
